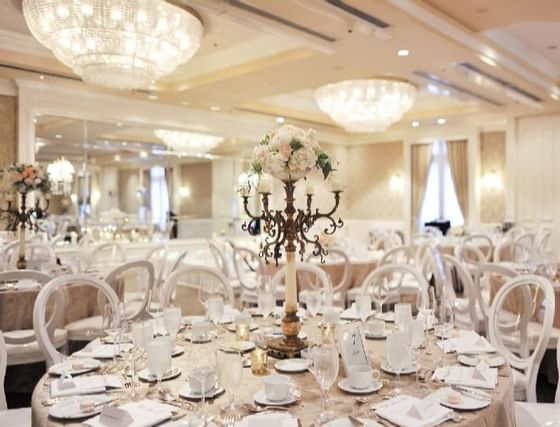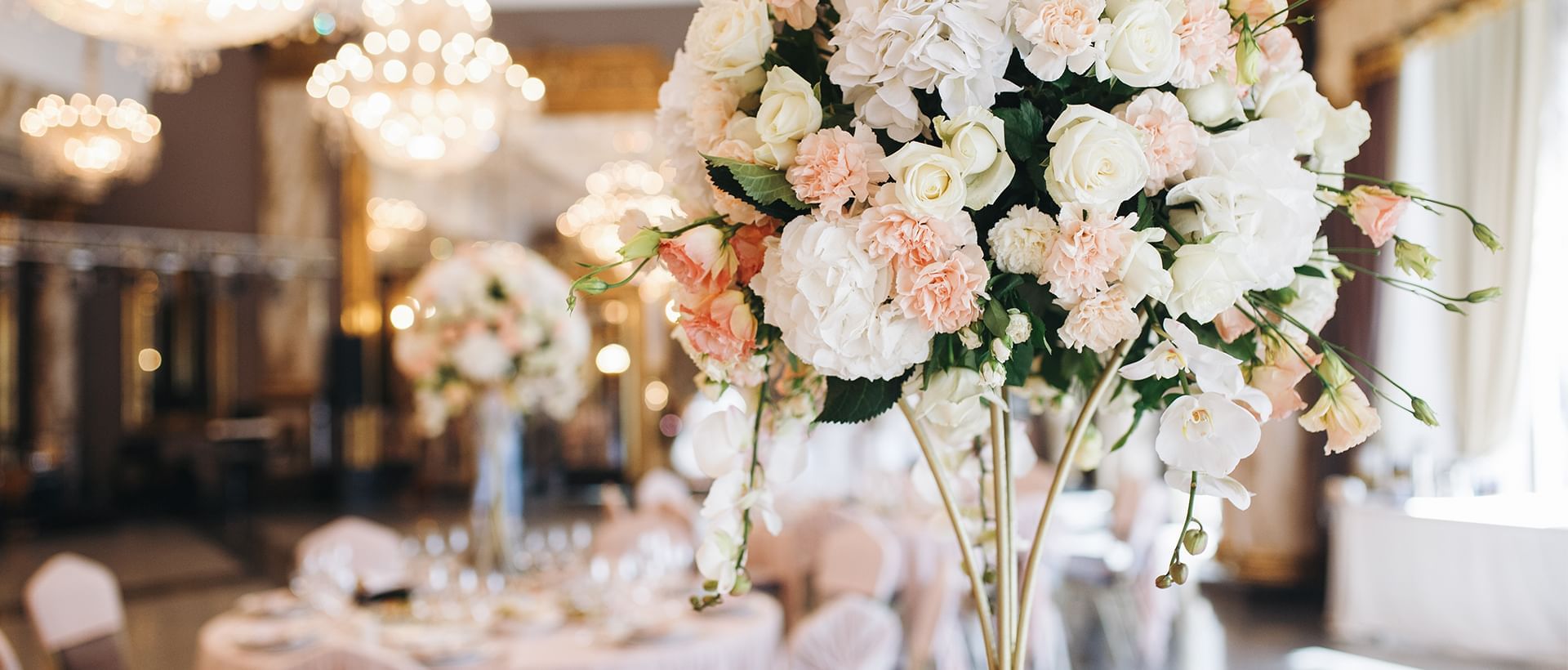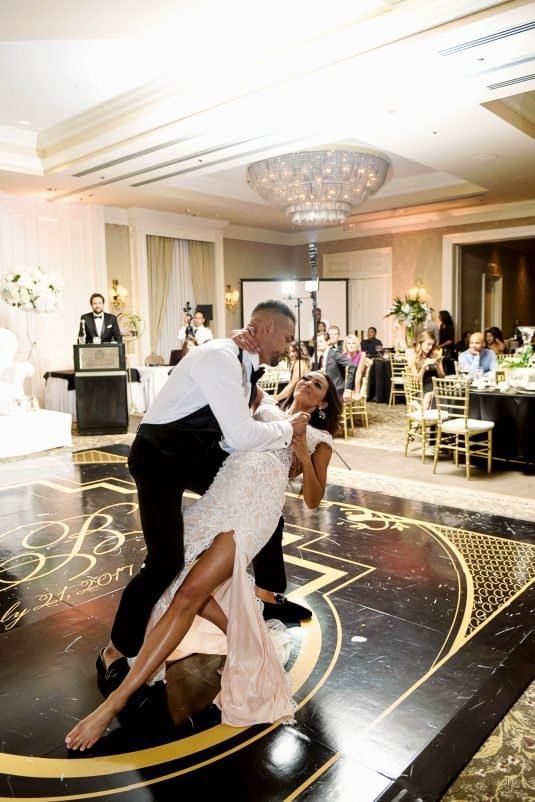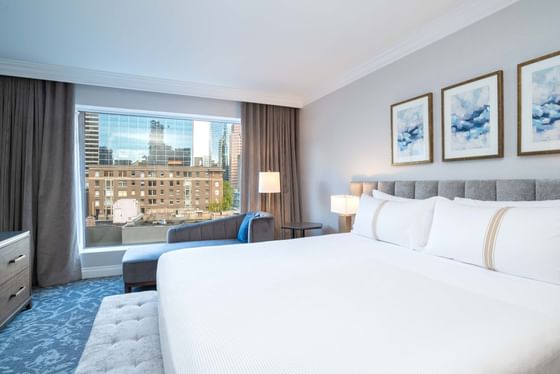Weddings at The Sutton Place Hotel Vancouver
A wedding is the celebration of a lifetime, and we want yours to be like no other. Our attentive service, expert support, and memorable cuisine will make every sparkling moment even brighter. With years of dedicated experience in the art of wedding planning, The Sutton Place Hotel Vancouver ensures your special day will be everything you have ever dreamed of.
From an intimate gathering of 20 to an extravagant affair of 300 in our dramatic Le Versailles Ballroom, we will help create the perfect celebration. Celebrate your day surrounded by the splendour of damask silk wall coverings, spectacular crown mouldings, and dramatic chandeliers that accent our fabulous selection of venues.
As your guests arrive for the wedding, they will be greeted by uniformed door staff. Walking through the elegant lobby, our concierge will assist with directing your guests to your Wedding Ceremony or Reception. Working with the freshest ingredients, our chefs have perfected the art of matching food and wine. Our experienced event team will assist you with every step of the planning process, ensuring each element, down to the minor details, are seamless and tailored perfectly to suit your preferences.

Dinner
Delight your guests with a selection of exquisite menu options prepared by our award-winning culinary team, or create a menu tailored perfectly to meet your needs and preferences. Your table décor will include a selection of table linen, china, silverware and glassware, as well as votive candles.
Dancing
We will assist with custom floor plans and seating arrangements, including a dance floor, staging for entertainment, and referrals to entertainment including DJ services and bands.
Accommodation
Our wedding packages include a complimentary ‘Honeymoon Suite’ for the couple. For your out-of-town guests, we offer a special room rate, based on availability.
Capacity Chart
|
Square Feet |
Classroom (2 per table) |
Classroom (3 per table) |
Theatre |
U-Shape |
Boardroom |
Rounds x 10 |
Half rounds x 6 |
Half rounds x 8 |
Hollow Square |
Reception |
|
|---|---|---|---|---|---|---|---|---|---|---|---|
| Le Versailles Salon A | 2,310 | 64 | 96 | 210 | 66 | 48 | 190 | 96 | 128 | 90 | 220 |
| Le Versailles Salon B | 840 | 32 | 48 | 80 | 36 | 34 | 80 | 36 | 48 | 36 | 80 |
| Château Lafite | 918 | 30 | 45 | 70 | - | 36 | 50 | 30 | 40 | - | 70 |
| Château Belair | 910 | 28 | 42 | 80 | 24 | 24 | 50 | 30 | 40 | 30 | 80 |
| Château Margaux | 770 | 24 | 36 | 50 | 22 | 22 | 40 | 24 | 32 | 24 | 50 |
| Château Olivier | 750 | 24 | 36 | 60 | 22 | 22 | 50 | 30 | 40 | 30 | 50 |
| Salon Lautrec | 1,150 | 28 | 42 | 100 | 42 | 42 | 80 | 48 | 64 | 48 | 100 |
| Salon Cézanne | 462 | 12 | 18 | 30 | 15 | 16 | 30 | 12 | 16 | 18 | 30 |
| Salon Monet | 273 | 6 | 9 | 15 | - | 12 | 10 | 6 | 8 | - | 10 |
| Salon Degas | 273 | - | - | - | - | 10 | - | - | - | - | - |
-
Square Feet2,310
-
Classroom (2 per table)64
-
Classroom (3 per table)96
-
Theatre210
-
U-Shape66
-
Boardroom48
-
Rounds x 10190
-
Half rounds x 696
-
Half rounds x 8128
-
Hollow Square90
-
Reception220
-
Square Feet840
-
Classroom (2 per table)32
-
Classroom (3 per table)48
-
Theatre80
-
U-Shape36
-
Boardroom34
-
Rounds x 1080
-
Half rounds x 636
-
Half rounds x 848
-
Hollow Square36
-
Reception80
-
Square Feet918
-
Classroom (2 per table)30
-
Classroom (3 per table)45
-
Theatre70
-
U-Shape-
-
Boardroom36
-
Rounds x 1050
-
Half rounds x 630
-
Half rounds x 840
-
Hollow Square-
-
Reception70
-
Square Feet910
-
Classroom (2 per table)28
-
Classroom (3 per table)42
-
Theatre80
-
U-Shape24
-
Boardroom24
-
Rounds x 1050
-
Half rounds x 630
-
Half rounds x 840
-
Hollow Square30
-
Reception80
-
Square Feet770
-
Classroom (2 per table)24
-
Classroom (3 per table)36
-
Theatre50
-
U-Shape22
-
Boardroom22
-
Rounds x 1040
-
Half rounds x 624
-
Half rounds x 832
-
Hollow Square24
-
Reception50
-
Square Feet750
-
Classroom (2 per table)24
-
Classroom (3 per table)36
-
Theatre60
-
U-Shape22
-
Boardroom22
-
Rounds x 1050
-
Half rounds x 630
-
Half rounds x 840
-
Hollow Square30
-
Reception50
-
Square Feet1,150
-
Classroom (2 per table)28
-
Classroom (3 per table)42
-
Theatre100
-
U-Shape42
-
Boardroom42
-
Rounds x 1080
-
Half rounds x 648
-
Half rounds x 864
-
Hollow Square48
-
Reception100
-
Square Feet462
-
Classroom (2 per table)12
-
Classroom (3 per table)18
-
Theatre30
-
U-Shape15
-
Boardroom16
-
Rounds x 1030
-
Half rounds x 612
-
Half rounds x 816
-
Hollow Square18
-
Reception30
-
Square Feet273
-
Classroom (2 per table)6
-
Classroom (3 per table)9
-
Theatre15
-
U-Shape-
-
Boardroom12
-
Rounds x 1010
-
Half rounds x 66
-
Half rounds x 88
-
Hollow Square-
-
Reception10
-
Square Feet273
-
Classroom (2 per table)-
-
Classroom (3 per table)-
-
Theatre-
-
U-Shape-
-
Boardroom10
-
Rounds x 10-
-
Half rounds x 6-
-
Half rounds x 8-
-
Hollow Square-
-
Reception-


